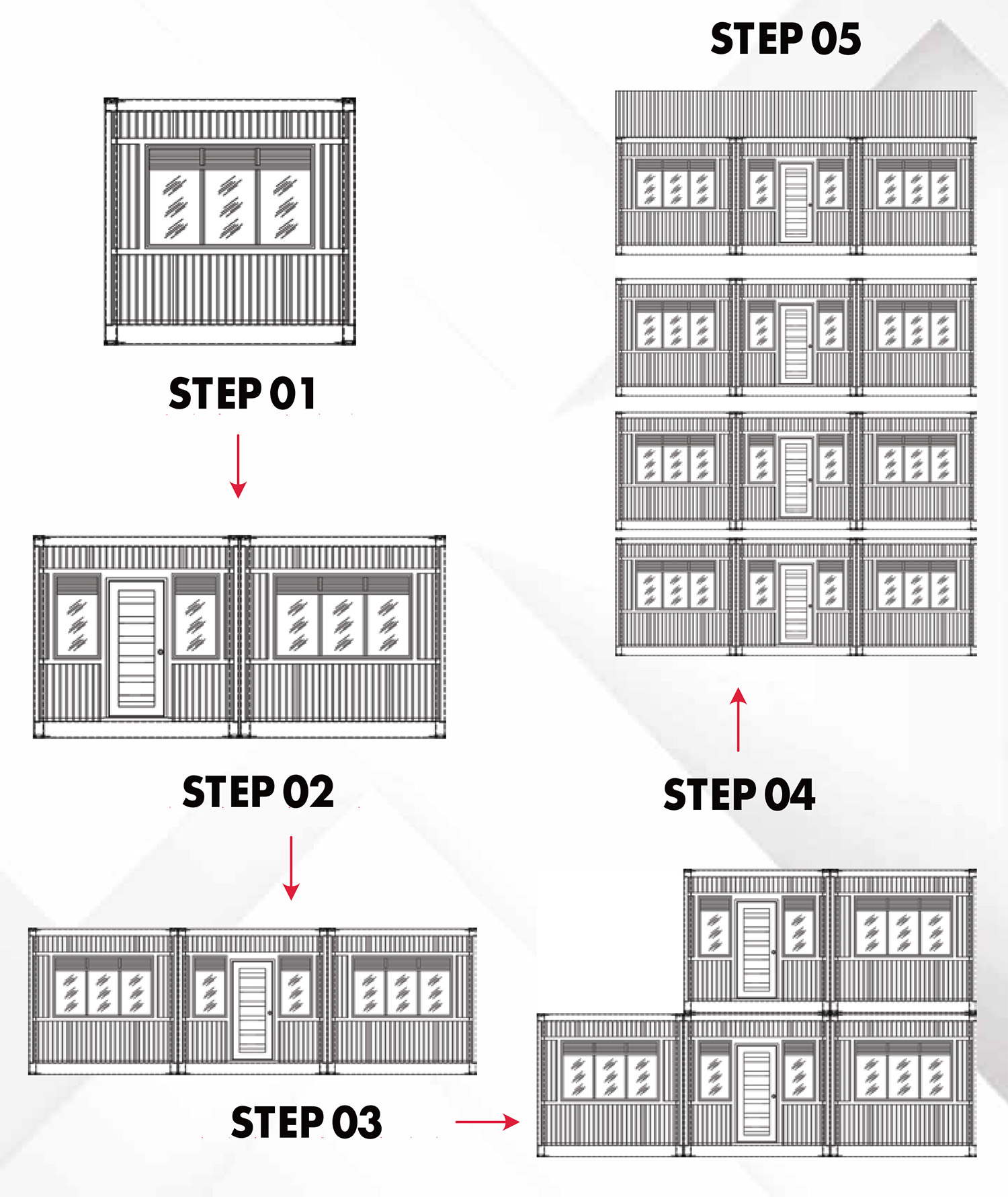Type 5- Dormitory Layout for 12 Pax Per Unit 997 sq ft
| Previous | 5 / 5 | Next |

Floor Plan


What is Modular Construction System?
Generally, the single greatest cost saving part of modular construction system is the speed in which the structure can be completed in fabrication yard rather in the construction site. 85% is prefabricated with all M&E fitted. Remaining 15% are installation and connection to be done at site. Reduce wastage up to 50%. Modular construction system can yield project duration that are up to 30% shorter period compare to conventional method.
Stages in Modular Construction System: -
- Step 1 Design
- Step 2 Engineering.
- Step 3 Planning permissions
- Step 4 Site preparation
- Step 5 Offsite building
- Step 6 Transportation to site
- Step 7 Installation
- Step 8 Handover
Most importantly our design is compliance with Akta 446 (2019) Pindaan by JTKSM (Jabatan Tenaga Kerja Semenanjung Malaysia)
We are the first Modular Construction System that design for permanent approval project using steel modular with 2 hours fire rated composite wall panel approved by BOMBA. Our design is patented.
Customizable To SUit Your Needs


























